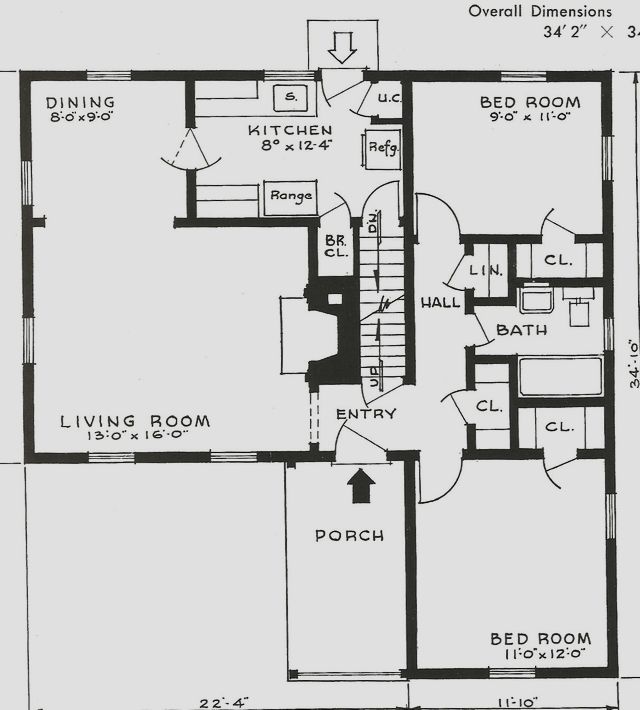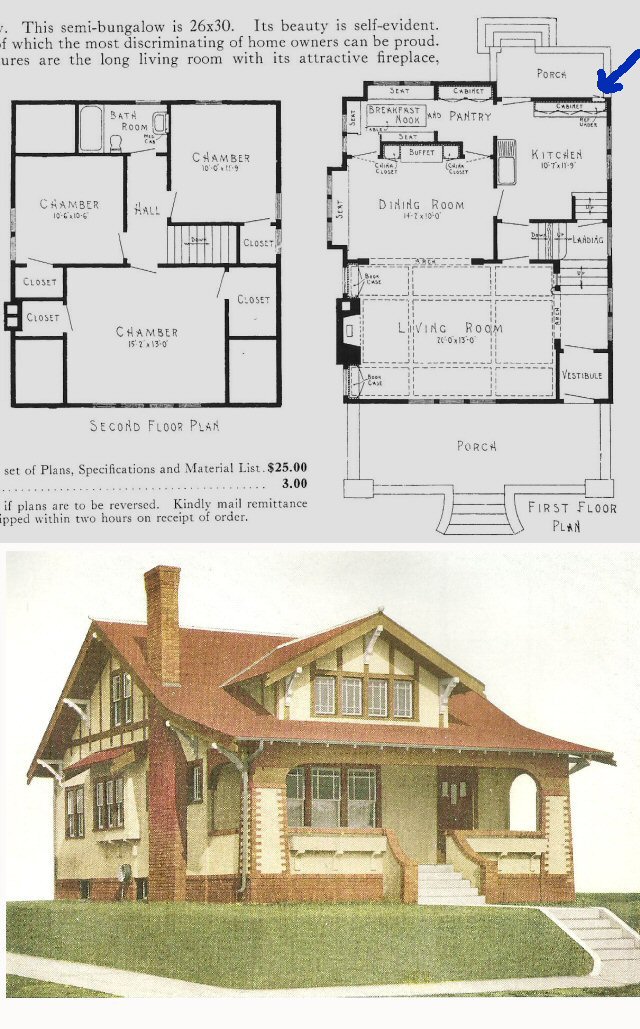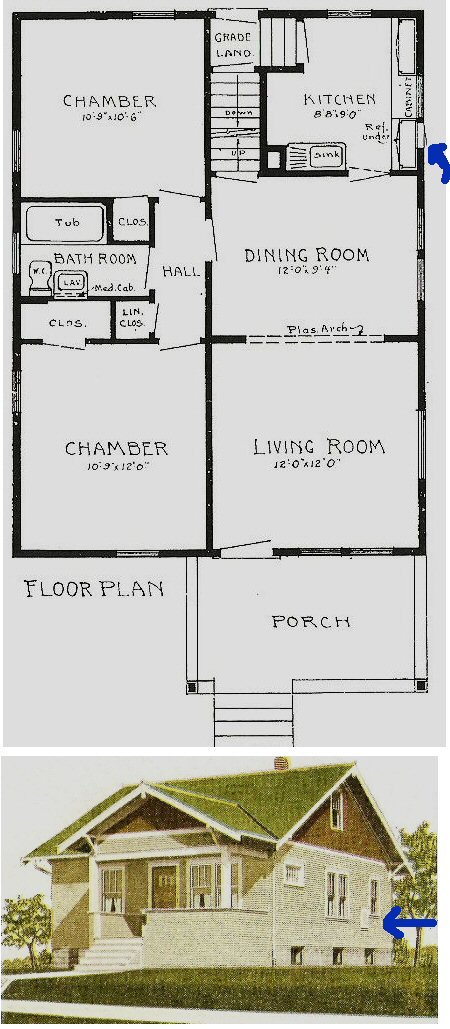Saturday, April 03, 2021
Platonic houses?
I enjoy spotting the automatic assumptions made by writers of various eras. When a fact or connection is unstated, or stated oddly, it gives you a clue about what the audience KNEW without thinking.
Here's a failed tautology from an episode of Ignorant:
Which room is a dining room table found in?
The obvious answer wasn't generally true, especially for the New Yorkers who wrote the show and provided the live studio audience. Most apartments didn't have dining rooms. Many people lived in furnished hotel rooms. The better class of houses and apts had separate dining rooms. A typical Midwestern bungalow had a long living room, and the dining table was in the part of the living room near the kitchen.
A more peculiar assumption showed up in the Dick Tracy radio show, mainly aimed at kids and sponsored by Quaker Oats.
If you don't have a box of Puffed Rice in your pantry, ask Mother to get some.
Pantries were extremely rare. Only the best houses had separate pantries, and most people had never SEEN a real pantry. Yet the writers assumed that everyone had a pantry and knew what was in it.
These rooms must have been part of a shared Platonic house, an image that was mapped onto the reality of each physical house. You knew which area of the kitchen or living room was the Platonic dining room, and you knew which cabinet in the kitchen was the Platonic pantry.
= = = = =
The first generation of mass-produced FHA houses after the war often had separate dining rooms which were too small to hold a table and chairs.
 You had to slither around the furniture to reach the kitchen. This generation also had a utility closet with storage cabinets (a pantry) just off the kitchen. After 15 years of hell, people wanted to implement the Platonic house, even if it was less practical than the spacious rooms of an "obsolete" bungalow. The second generation around 1955 returned to bigger multi-purpose rooms, more like the bungalow.
= = = = = =
Continuing just for fun.
Here's a house that fits the Platonic ideal perfectly, and has a couple other ideal characteristics. The kitchen has a serious pantry and a breakfast nook, the dining room is separate and large, and the bedrooms are upstairs.
You had to slither around the furniture to reach the kitchen. This generation also had a utility closet with storage cabinets (a pantry) just off the kitchen. After 15 years of hell, people wanted to implement the Platonic house, even if it was less practical than the spacious rooms of an "obsolete" bungalow. The second generation around 1955 returned to bigger multi-purpose rooms, more like the bungalow.
= = = = = =
Continuing just for fun.
Here's a house that fits the Platonic ideal perfectly, and has a couple other ideal characteristics. The kitchen has a serious pantry and a breakfast nook, the dining room is separate and large, and the bedrooms are upstairs.
 The floor plan is elegant, with easy passage in every direction. No bottlenecks. The house is ideal in a more important way, based on EXPERIENCE. The roof combines the best qualities of Cape Cod and Bungalow. Steep slant and warm occupied attic prevent snow from sticking, so no snow load or ice dams. Wide overhang on all sides, and deep porch, prevent both sun and rain from hitting the walls. Much cooler in summer, and no need to close windows when it rains. Also keeps water away from the foundation, decreasing the chance of flooding and termites.
One non-Platonic feature on this house was nevertheless part of the better class of house from 1890 to 1930. The ice door, pointed by the blue arrow.
The house below is a classic pure Bungalow. The ice door happens to be on the side, so the picture shows how it looked to the ice man.
The floor plan is elegant, with easy passage in every direction. No bottlenecks. The house is ideal in a more important way, based on EXPERIENCE. The roof combines the best qualities of Cape Cod and Bungalow. Steep slant and warm occupied attic prevent snow from sticking, so no snow load or ice dams. Wide overhang on all sides, and deep porch, prevent both sun and rain from hitting the walls. Much cooler in summer, and no need to close windows when it rains. Also keeps water away from the foundation, decreasing the chance of flooding and termites.
One non-Platonic feature on this house was nevertheless part of the better class of house from 1890 to 1930. The ice door, pointed by the blue arrow.
The house below is a classic pure Bungalow. The ice door happens to be on the side, so the picture shows how it looked to the ice man.
 The ice man had a hard job. This door was about shoulder height, so he had to put down the ice block, open the outer door, open the inner door on the icebox itself, lift the 50 lb block to shoulder height, and shove it in.
Ice delivery was a peculiar business, technically unnecessary for most of its existence. Mechanical refrigerators were well-developed in 1880. Slow adoption of electric power made household refrigerators rare until 1920, and the habit of iceboxes continued through the '40s in most places.
The lower house also has a grade entry, one of the desirable features in the '20s, which has turned out to be desirable again for partly different reasons.
The ice man had a hard job. This door was about shoulder height, so he had to put down the ice block, open the outer door, open the inner door on the icebox itself, lift the 50 lb block to shoulder height, and shove it in.
Ice delivery was a peculiar business, technically unnecessary for most of its existence. Mechanical refrigerators were well-developed in 1880. Slow adoption of electric power made household refrigerators rare until 1920, and the habit of iceboxes continued through the '40s in most places.
The lower house also has a grade entry, one of the desirable features in the '20s, which has turned out to be desirable again for partly different reasons.
 You had to slither around the furniture to reach the kitchen. This generation also had a utility closet with storage cabinets (a pantry) just off the kitchen. After 15 years of hell, people wanted to implement the Platonic house, even if it was less practical than the spacious rooms of an "obsolete" bungalow. The second generation around 1955 returned to bigger multi-purpose rooms, more like the bungalow.
= = = = = =
Continuing just for fun.
Here's a house that fits the Platonic ideal perfectly, and has a couple other ideal characteristics. The kitchen has a serious pantry and a breakfast nook, the dining room is separate and large, and the bedrooms are upstairs.
You had to slither around the furniture to reach the kitchen. This generation also had a utility closet with storage cabinets (a pantry) just off the kitchen. After 15 years of hell, people wanted to implement the Platonic house, even if it was less practical than the spacious rooms of an "obsolete" bungalow. The second generation around 1955 returned to bigger multi-purpose rooms, more like the bungalow.
= = = = = =
Continuing just for fun.
Here's a house that fits the Platonic ideal perfectly, and has a couple other ideal characteristics. The kitchen has a serious pantry and a breakfast nook, the dining room is separate and large, and the bedrooms are upstairs.
 The floor plan is elegant, with easy passage in every direction. No bottlenecks. The house is ideal in a more important way, based on EXPERIENCE. The roof combines the best qualities of Cape Cod and Bungalow. Steep slant and warm occupied attic prevent snow from sticking, so no snow load or ice dams. Wide overhang on all sides, and deep porch, prevent both sun and rain from hitting the walls. Much cooler in summer, and no need to close windows when it rains. Also keeps water away from the foundation, decreasing the chance of flooding and termites.
One non-Platonic feature on this house was nevertheless part of the better class of house from 1890 to 1930. The ice door, pointed by the blue arrow.
The house below is a classic pure Bungalow. The ice door happens to be on the side, so the picture shows how it looked to the ice man.
The floor plan is elegant, with easy passage in every direction. No bottlenecks. The house is ideal in a more important way, based on EXPERIENCE. The roof combines the best qualities of Cape Cod and Bungalow. Steep slant and warm occupied attic prevent snow from sticking, so no snow load or ice dams. Wide overhang on all sides, and deep porch, prevent both sun and rain from hitting the walls. Much cooler in summer, and no need to close windows when it rains. Also keeps water away from the foundation, decreasing the chance of flooding and termites.
One non-Platonic feature on this house was nevertheless part of the better class of house from 1890 to 1930. The ice door, pointed by the blue arrow.
The house below is a classic pure Bungalow. The ice door happens to be on the side, so the picture shows how it looked to the ice man.
 The ice man had a hard job. This door was about shoulder height, so he had to put down the ice block, open the outer door, open the inner door on the icebox itself, lift the 50 lb block to shoulder height, and shove it in.
Ice delivery was a peculiar business, technically unnecessary for most of its existence. Mechanical refrigerators were well-developed in 1880. Slow adoption of electric power made household refrigerators rare until 1920, and the habit of iceboxes continued through the '40s in most places.
The lower house also has a grade entry, one of the desirable features in the '20s, which has turned out to be desirable again for partly different reasons.
The ice man had a hard job. This door was about shoulder height, so he had to put down the ice block, open the outer door, open the inner door on the icebox itself, lift the 50 lb block to shoulder height, and shove it in.
Ice delivery was a peculiar business, technically unnecessary for most of its existence. Mechanical refrigerators were well-developed in 1880. Slow adoption of electric power made household refrigerators rare until 1920, and the habit of iceboxes continued through the '40s in most places.
The lower house also has a grade entry, one of the desirable features in the '20s, which has turned out to be desirable again for partly different reasons.Labels: epistemology
